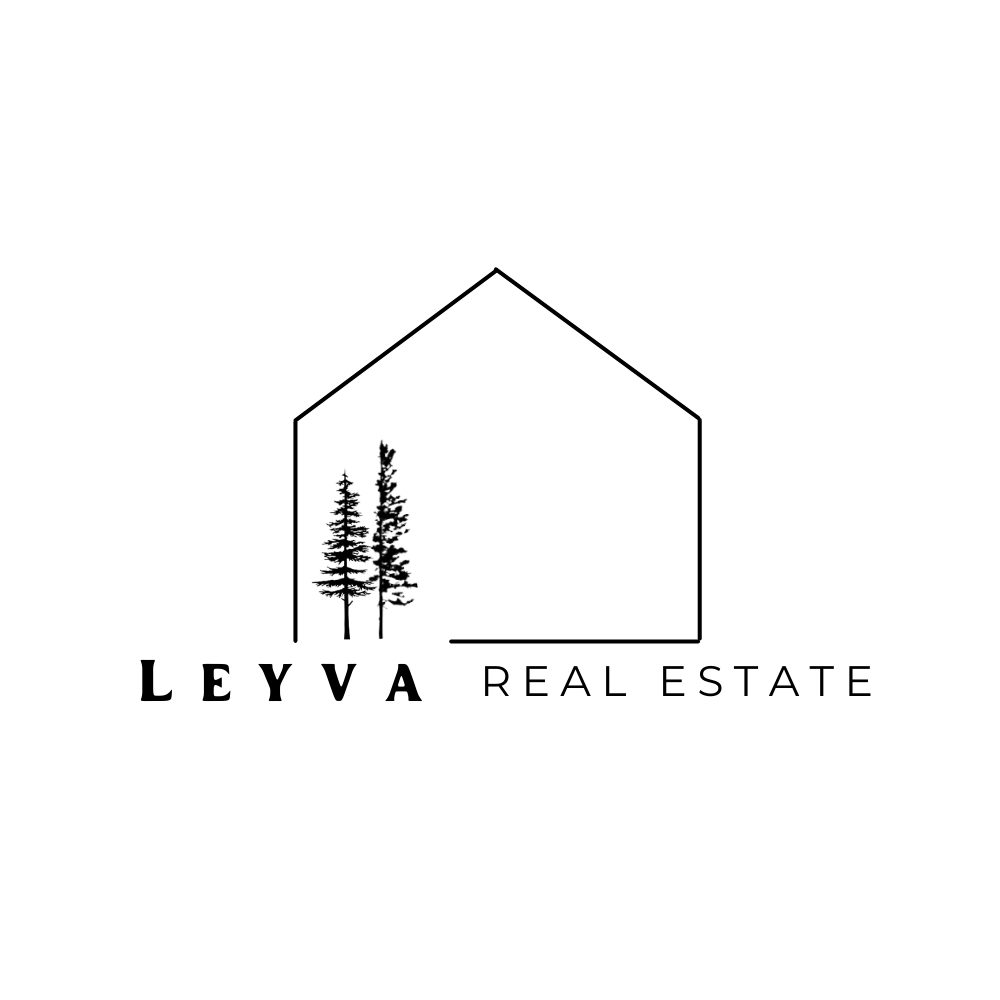


Listing Courtesy of:  Northwest MLS / Coldwell Banker Cascade Real Estate / Kiana Black / Diane Syria
Northwest MLS / Coldwell Banker Cascade Real Estate / Kiana Black / Diane Syria
 Northwest MLS / Coldwell Banker Cascade Real Estate / Kiana Black / Diane Syria
Northwest MLS / Coldwell Banker Cascade Real Estate / Kiana Black / Diane Syria 2039 Maiden Lane Wenatchee, WA 98801
Active (4 Days)
$965,000
MLS #:
2400753
2400753
Taxes
$5,767(2025)
$5,767(2025)
Lot Size
0.33 acres
0.33 acres
Type
Single-Family Home
Single-Family Home
Building Name
Broadview
Broadview
Year Built
2016
2016
Style
1 Story
1 Story
Views
Mountain(s), Territorial
Mountain(s), Territorial
School District
Wenatchee
Wenatchee
County
Chelan County
Chelan County
Community
Wenatchee
Wenatchee
Listed By
Kiana Black, Coldwell Banker Cascade Real Estate
Diane Syria, Coldwell Banker Cascade Real Estate
Diane Syria, Coldwell Banker Cascade Real Estate
Source
Northwest MLS as distributed by MLS Grid
Last checked Jul 4 2025 at 4:17 AM GMT+0000
Northwest MLS as distributed by MLS Grid
Last checked Jul 4 2025 at 4:17 AM GMT+0000
Bathroom Details
- Full Bathrooms: 3
Interior Features
- Bath Off Primary
- Built-In Vacuum
- Ceiling Fan(s)
- Ceramic Tile
- Double Pane/Storm Window
- Fireplace
- French Doors
- Security System
- Walk-In Pantry
- Water Heater
- Dishwasher(s)
- Disposal
- Microwave(s)
- Refrigerator(s)
- Stove(s)/Range(s)
Subdivision
- Wenatchee
Lot Information
- Curbs
- Paved
- Sidewalk
Property Features
- Cable Tv
- Fenced-Fully
- High Speed Internet
- Irrigation
- Patio
- Propane
- Sprinkler System
- Fireplace: 1
- Fireplace: Gas
- Foundation: Poured Concrete
Heating and Cooling
- Forced Air
- Heat Pump
Pool Information
- Community
Homeowners Association Information
- Dues: $1600/Annually
Flooring
- Ceramic Tile
- Engineered Hardwood
Exterior Features
- Cement Planked
- Stone
- Wood Products
- Roof: Composition
Utility Information
- Sewer: Sewer Connected
- Fuel: Electric, Propane
School Information
- Elementary School: John Newbery Elem
- Middle School: Foothills Mid
- High School: Wenatchee High
Parking
- Driveway
- Attached Garage
Stories
- 1
Living Area
- 2,806 sqft
Location
Disclaimer: Based on information submitted to the MLS GRID as of 7/3/25 21:17. All data is obtained from various sources and may not have been verified by broker or MLS GRID. Supplied Open House Information is subject to change without notice. All information should be independently reviewed and verified for accuracy. Properties may or may not be listed by the office/agent presenting the information.




Description