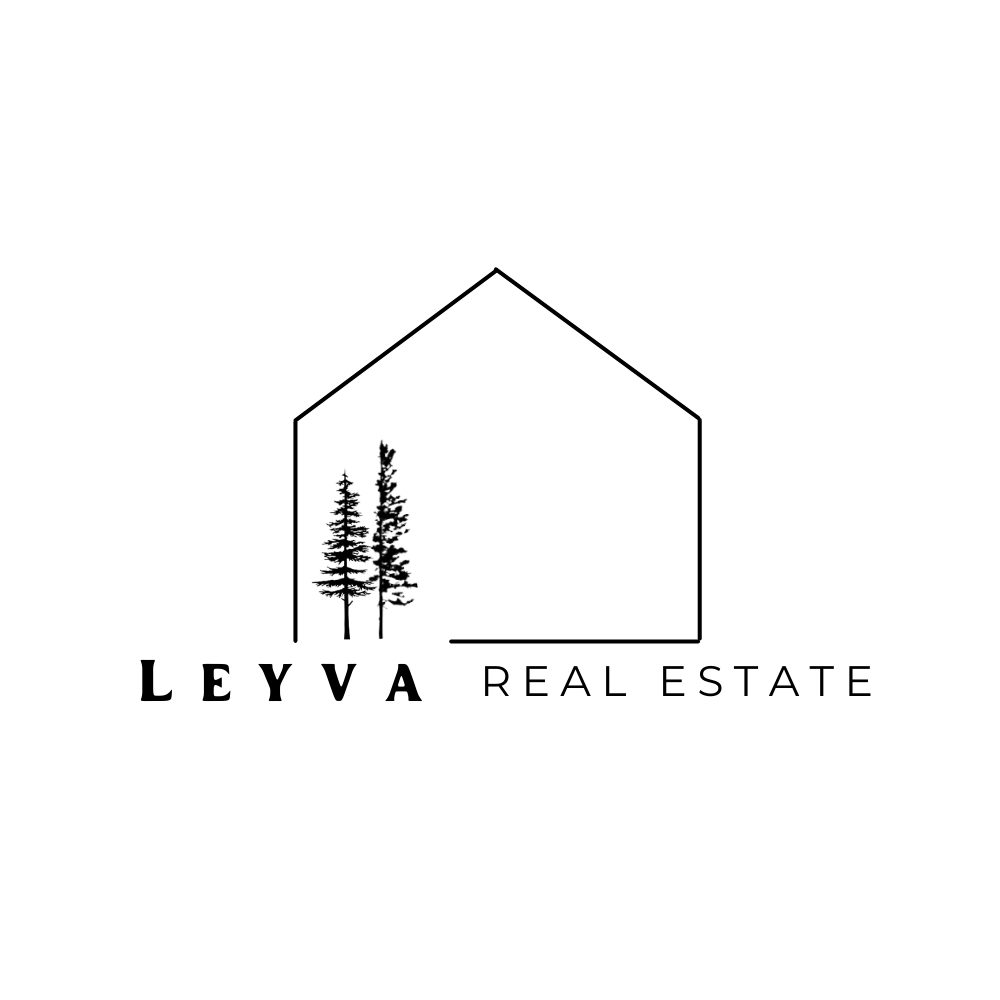

Listing Courtesy of:  Northwest MLS / Coldwell Banker Cascade Real Estate / Adam Rynd
Northwest MLS / Coldwell Banker Cascade Real Estate / Adam Rynd
 Northwest MLS / Coldwell Banker Cascade Real Estate / Adam Rynd
Northwest MLS / Coldwell Banker Cascade Real Estate / Adam Rynd 23345 Spur Lane NW Quincy, WA 98848
Pending (4 Days)
$2,055,500 (USD)
MLS #:
2325213
2325213
Taxes
$436(2024)
$436(2024)
Lot Size
0.41 acres
0.41 acres
Type
Single-Family Home
Single-Family Home
Building Name
The Vineyard at Crescent Ridge Phase 1, Pud
The Vineyard at Crescent Ridge Phase 1, Pud
Year Built
2025
2025
Style
1 Story
1 Story
Views
River, Territorial, Mountain(s)
River, Territorial, Mountain(s)
School District
Quincy
Quincy
County
Grant County
Grant County
Community
Crescent Bar
Crescent Bar
Listed By
Adam Rynd, Coldwell Banker Cascade Real Estate
Source
Northwest MLS as distributed by MLS Grid
Last checked Oct 18 2025 at 7:32 AM GMT+0000
Northwest MLS as distributed by MLS Grid
Last checked Oct 18 2025 at 7:32 AM GMT+0000
Bathroom Details
- Full Bathroom: 1
- 3/4 Bathrooms: 4
Interior Features
- High Tech Cabling
- French Doors
- Smart Wired
- Bath Off Primary
- Water Heater
- Walk-In Closet(s)
- Security System
- Walk-In Pantry
- Dishwasher(s)
- Dryer(s)
- Refrigerator(s)
- Stove(s)/Range(s)
- Microwave(s)
- Washer(s)
Subdivision
- Crescent Bar
Lot Information
- Corner Lot
- Dead End Street
Property Features
- Gated Entry
- Patio
- Propane
- Irrigation
- Electric Car Charging
- Cable Tv
- High Speed Internet
- Sprinkler System
- Fireplace: 0
- Foundation: Poured Concrete
Heating and Cooling
- Forced Air
- Heat Pump
- 90%+ High Efficiency
Pool Information
- Community
Homeowners Association Information
- Dues: $525/Monthly
Flooring
- Carpet
- Vinyl Plank
- Ceramic Tile
Exterior Features
- Stucco
- Roof: Flat
Utility Information
- Sewer: Septic Tank
- Fuel: Electric, Propane
School Information
- Elementary School: Buyer to Verify
- Middle School: Buyer to Verify
- High School: Buyer to Verify
Parking
- Driveway
- Attached Garage
Stories
- 1
Living Area
- 2,873 sqft
Location
Disclaimer: Based on information submitted to the MLS GRID as of 10/18/25 00:32. All data is obtained from various sources and may not have been verified by Cascade Real Estate or MLS GRID. Supplied Open House Information is subject to change without notice. All information should be independently reviewed and verified for accuracy. Properties may or may not be listed by the office/agent presenting the information.




Description