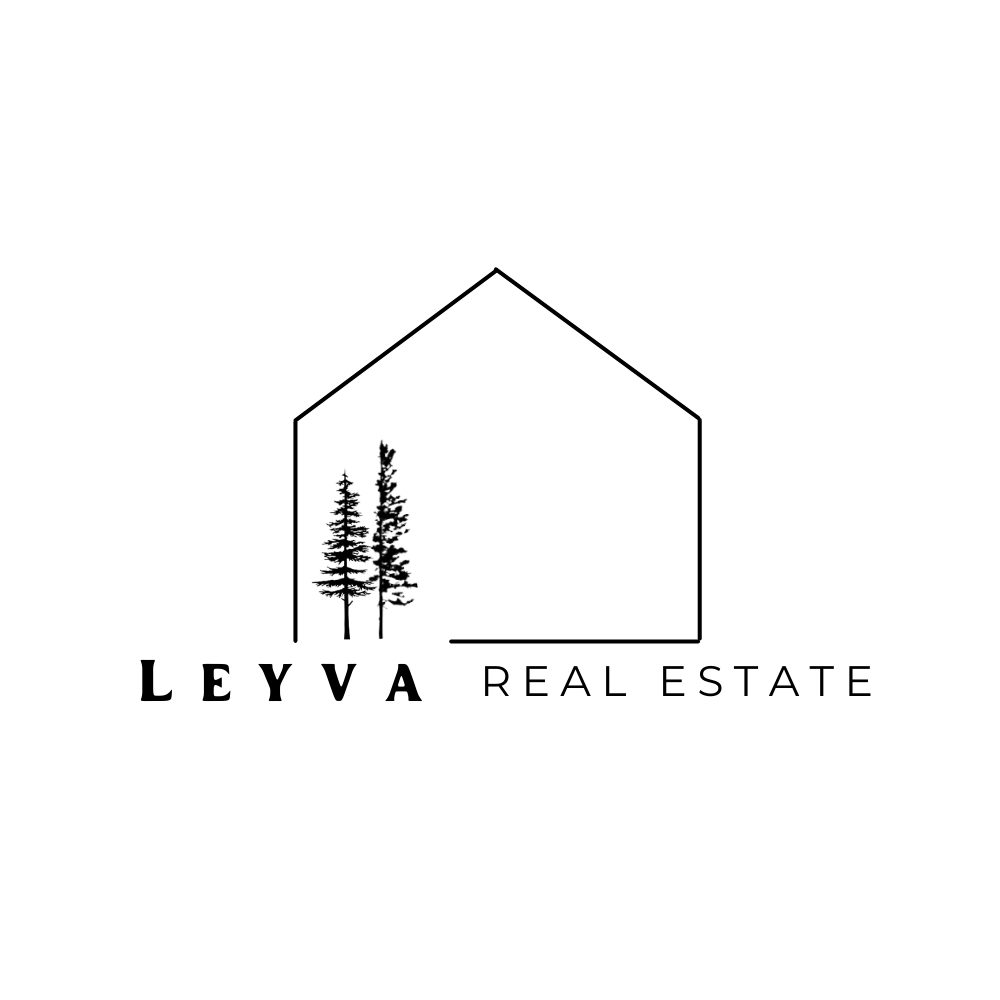


Listing Courtesy of:  Northwest MLS / Coldwell Banker Cascade Real Estate / Christina Knapp
Northwest MLS / Coldwell Banker Cascade Real Estate / Christina Knapp
 Northwest MLS / Coldwell Banker Cascade Real Estate / Christina Knapp
Northwest MLS / Coldwell Banker Cascade Real Estate / Christina Knapp 121 Point Drive Oroville, WA 98844
Active (54 Days)
$524,900
MLS #:
2401807
2401807
Taxes
$878(2025)
$878(2025)
Lot Size
40.69 acres
40.69 acres
Type
Single-Family Home
Single-Family Home
Year Built
2015
2015
Style
1 Story
1 Story
Views
City, Lake, Mountain(s), Territorial
City, Lake, Mountain(s), Territorial
School District
Oroville
Oroville
County
Okanogan County
Okanogan County
Community
Oroville
Oroville
Listed By
Christina Knapp, Coldwell Banker Cascade Real Estate
Source
Northwest MLS as distributed by MLS Grid
Last checked Aug 25 2025 at 11:20 AM GMT+0000
Northwest MLS as distributed by MLS Grid
Last checked Aug 25 2025 at 11:20 AM GMT+0000
Bathroom Details
- 3/4 Bathroom: 1
Interior Features
- Dining Room
- Security System
- Sprinkler System
- Water Heater
- Disposal
- Dryer(s)
- Refrigerator(s)
- Stove(s)/Range(s)
- Washer(s)
Subdivision
- Oroville
Lot Information
- Dirt Road
- Secluded
- Value In Land
Property Features
- Fenced-Partially
- Gated Entry
- High Speed Internet
- Outbuildings
- Patio
- Rv Parking
- Shop
- Sprinkler System
- Fireplace: 0
- Fireplace: See Remarks
- Fireplace: Wood Burning
- Foundation: Poured Concrete
Heating and Cooling
- Other – See Remarks
- Radiant
Homeowners Association Information
- Dues: $740/Annually
Flooring
- Ceramic Tile
- Concrete
Exterior Features
- Cement/Concrete
- See Remarks
- Roof: Green Roof
- Roof: See Remarks
Utility Information
- Sewer: Septic Tank
- Fuel: Electric, Oil, See Remarks, Wood
Parking
- Detached Carport
- Detached Garage
- Off Street
- Rv Parking
Stories
- 1
Living Area
- 1,088 sqft
Location
Disclaimer: Based on information submitted to the MLS GRID as of 8/25/25 04:20. All data is obtained from various sources and may not have been verified by broker or MLS GRID. Supplied Open House Information is subject to change without notice. All information should be independently reviewed and verified for accuracy. Properties may or may not be listed by the office/agent presenting the information.




Description