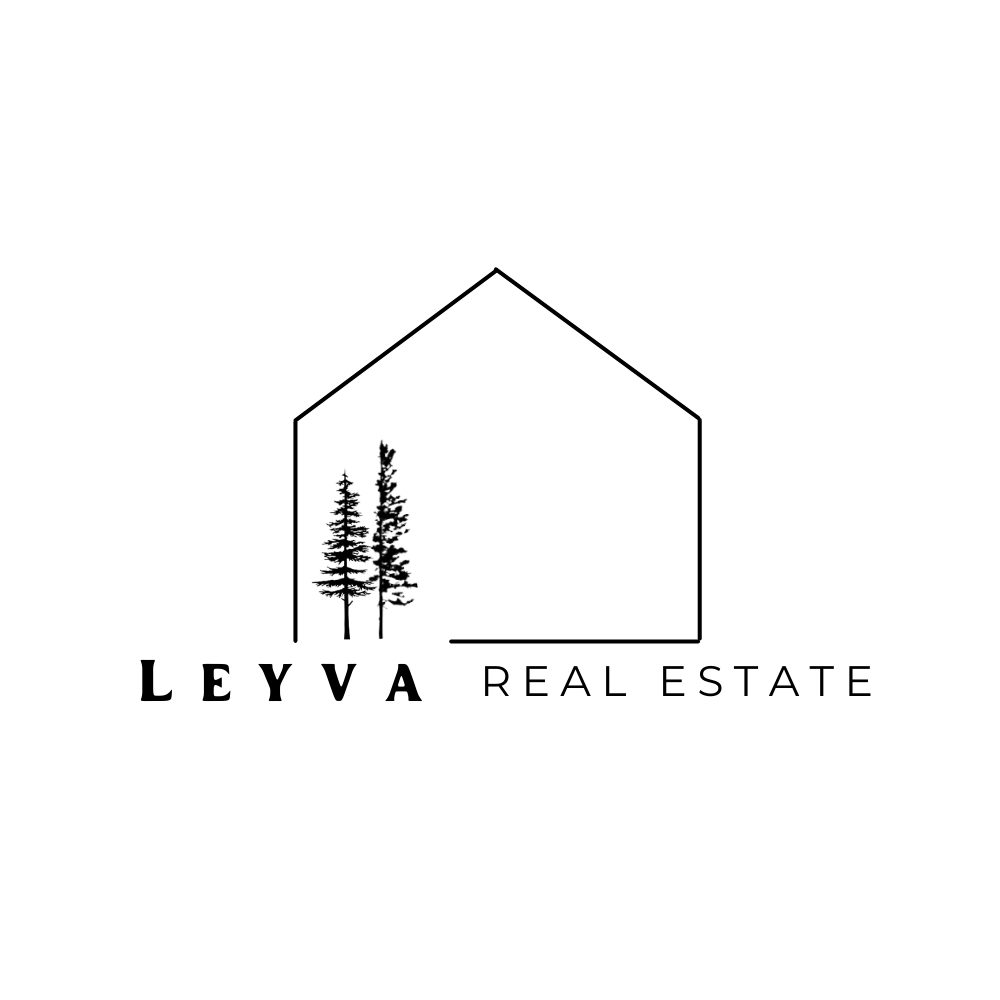


Sold
Listing Courtesy of:  Northwest MLS / Coldwell Banker Cascade Real Estate / Karston Skaar and Cb Cascade Lake Chelan
Northwest MLS / Coldwell Banker Cascade Real Estate / Karston Skaar and Cb Cascade Lake Chelan
 Northwest MLS / Coldwell Banker Cascade Real Estate / Karston Skaar and Cb Cascade Lake Chelan
Northwest MLS / Coldwell Banker Cascade Real Estate / Karston Skaar and Cb Cascade Lake Chelan 393 Ridgewood Drive Manson, WA 98831
Sold on 08/11/2023
$580,000 (USD)
MLS #:
2132931
2132931
Taxes
$3,481(2023)
$3,481(2023)
Lot Size
4,792 SQFT
4,792 SQFT
Type
Single-Family Home
Single-Family Home
Building Name
The Village at Lake Chelan
The Village at Lake Chelan
Year Built
2014
2014
Style
1 Story
1 Story
Views
Mountain(s)
Mountain(s)
School District
Manson
Manson
County
Chelan County
Chelan County
Community
Manson
Manson
Listed By
Karston Skaar, Coldwell Banker Cascade Real Estate
Bought with
Daicy Leyva Sanchez, Cb Cascade Lake Chelan
Daicy Leyva Sanchez, Cb Cascade Lake Chelan
Source
Northwest MLS as distributed by MLS Grid
Last checked Feb 4 2026 at 2:22 AM GMT+0000
Northwest MLS as distributed by MLS Grid
Last checked Feb 4 2026 at 2:22 AM GMT+0000
Bathroom Details
- Full Bathrooms: 2
- Half Bathroom: 1
Interior Features
- Dishwasher
- Microwave
- Disposal
- Hardwood
- Fireplace
- Refrigerator
- Dryer
- Washer
- Bath Off Primary
- Wall to Wall Carpet
- Vaulted Ceiling(s)
- Stove/Range
- Ceramic Tile
- Ceiling Fan(s)
- Security System
- Jetted Tub
- Walk-In Pantry
Subdivision
- Manson
Lot Information
- Curbs
- Paved
- Cul-De-Sac
Property Features
- Cabana/Gazebo
- Deck
- Fenced-Partially
- Patio
- Propane
- Sprinkler System
- Cable Tv
- High Speed Internet
- Fireplace: 1
- Fireplace: Gas
- Foundation: Poured Concrete
Pool Information
- Community
Homeowners Association Information
- Dues: $115/Monthly
Flooring
- Hardwood
- Carpet
- Ceramic Tile
Exterior Features
- Cement/Concrete
- Stone
- Wood Products
- Roof: Composition
Utility Information
- Sewer: Sewer Connected
- Fuel: Electric, Propane
School Information
- Elementary School: Manson Elem
- Middle School: Manson Jnr Snr High
- High School: Manson Jnr Snr High
Parking
- Attached Garage
Stories
- 1
Living Area
- 1,568 sqft
Listing Price History
Date
Event
Price
% Change
$ (+/-)
Jul 18, 2023
Price Changed
$589,000
-2%
-$10,000
Jun 29, 2023
Listed
$599,000
-
-
Disclaimer: Based on information submitted to the MLS GRID as of 2/3/26 18:22. All data is obtained from various sources and may not have been verified by Cascade Real Estate or MLS GRID. Supplied Open House Information is subject to change without notice. All information should be independently reviewed and verified for accuracy. Properties may or may not be listed by the office/agent presenting the information.




Description