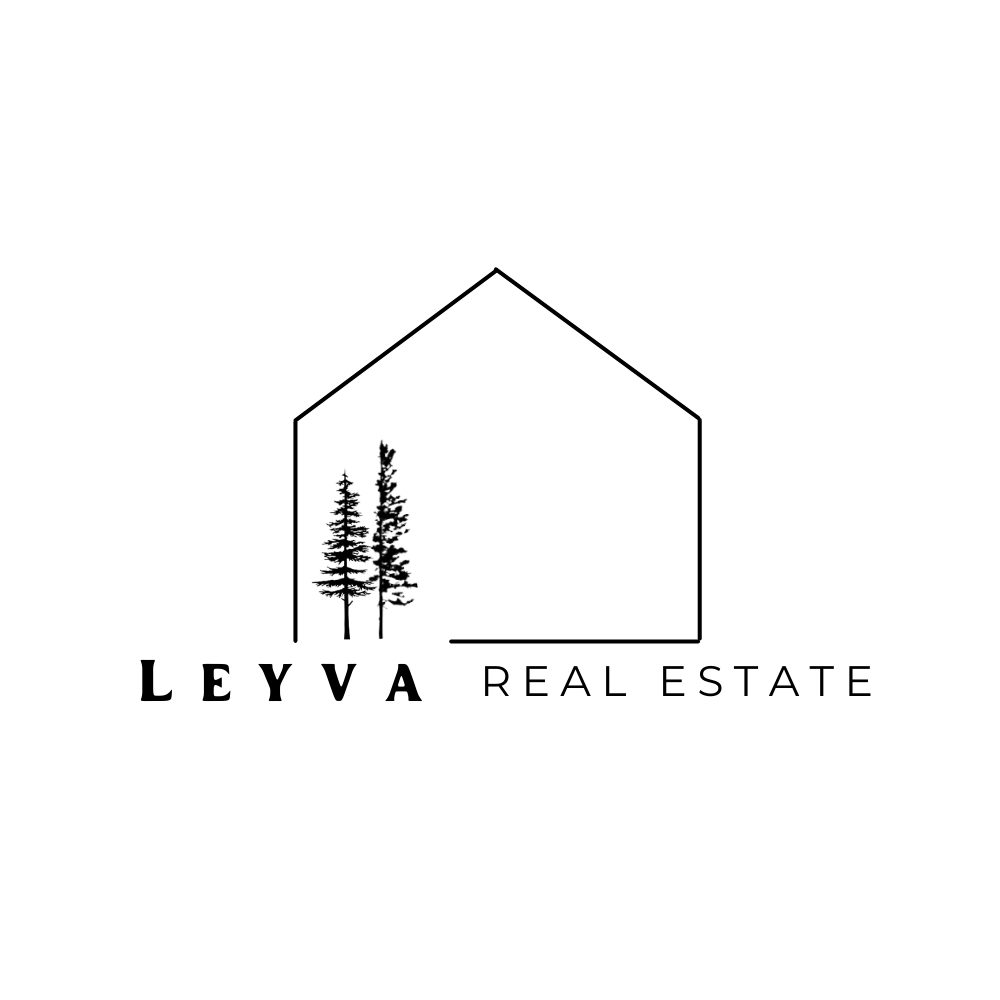


Listing Courtesy of:  Northwest MLS / Coldwell Banker Cascade Real Estate / Karston Skaar / Kim Skaar
Northwest MLS / Coldwell Banker Cascade Real Estate / Karston Skaar / Kim Skaar
 Northwest MLS / Coldwell Banker Cascade Real Estate / Karston Skaar / Kim Skaar
Northwest MLS / Coldwell Banker Cascade Real Estate / Karston Skaar / Kim Skaar 110 Cloudless Drive Manson, WA 98831
Pending (61 Days)
$715,000
MLS #:
2360251
2360251
Taxes
$5,002(2025)
$5,002(2025)
Lot Size
0.54 acres
0.54 acres
Type
Single-Family Home
Single-Family Home
Building Name
Wapato Terrace Ii
Wapato Terrace Ii
Year Built
2016
2016
Style
1 Story
1 Story
Views
Mountain(s), Territorial
Mountain(s), Territorial
School District
Manson
Manson
County
Chelan County
Chelan County
Community
Manson
Manson
Listed By
Karston Skaar, Coldwell Banker Cascade Real Estate
Kim Skaar, Coldwell Banker Cascade Real Estate
Kim Skaar, Coldwell Banker Cascade Real Estate
Source
Northwest MLS as distributed by MLS Grid
Last checked Jul 4 2025 at 11:25 AM GMT+0000
Northwest MLS as distributed by MLS Grid
Last checked Jul 4 2025 at 11:25 AM GMT+0000
Bathroom Details
- Full Bathrooms: 2
Interior Features
- Bath Off Primary
- Ceiling Fan(s)
- Jetted Tub
- Dishwasher(s)
- Disposal
- Refrigerator(s)
- Stove(s)/Range(s)
Subdivision
- Manson
Lot Information
- Paved
Property Features
- Deck
- Fenced-Partially
- High Speed Internet
- Irrigation
- Outbuildings
- Patio
- Sprinkler System
- Fireplace: 0
- Foundation: Poured Concrete
Heating and Cooling
- Forced Air
- Heat Pump
Homeowners Association Information
- Dues: $240/Quarterly
Flooring
- Laminate
- Carpet
Exterior Features
- Wood Products
- Roof: Composition
Utility Information
- Sewer: Sewer Connected
- Fuel: Electric, Propane
School Information
- Elementary School: Manson Elem
- Middle School: Manson Jnr Snr High
- High School: Manson Jnr Snr High
Parking
- Attached Carport
- Attached Garage
Stories
- 1
Living Area
- 2,111 sqft
Location
Disclaimer: Based on information submitted to the MLS GRID as of 7/4/25 04:25. All data is obtained from various sources and may not have been verified by broker or MLS GRID. Supplied Open House Information is subject to change without notice. All information should be independently reviewed and verified for accuracy. Properties may or may not be listed by the office/agent presenting the information.




Description