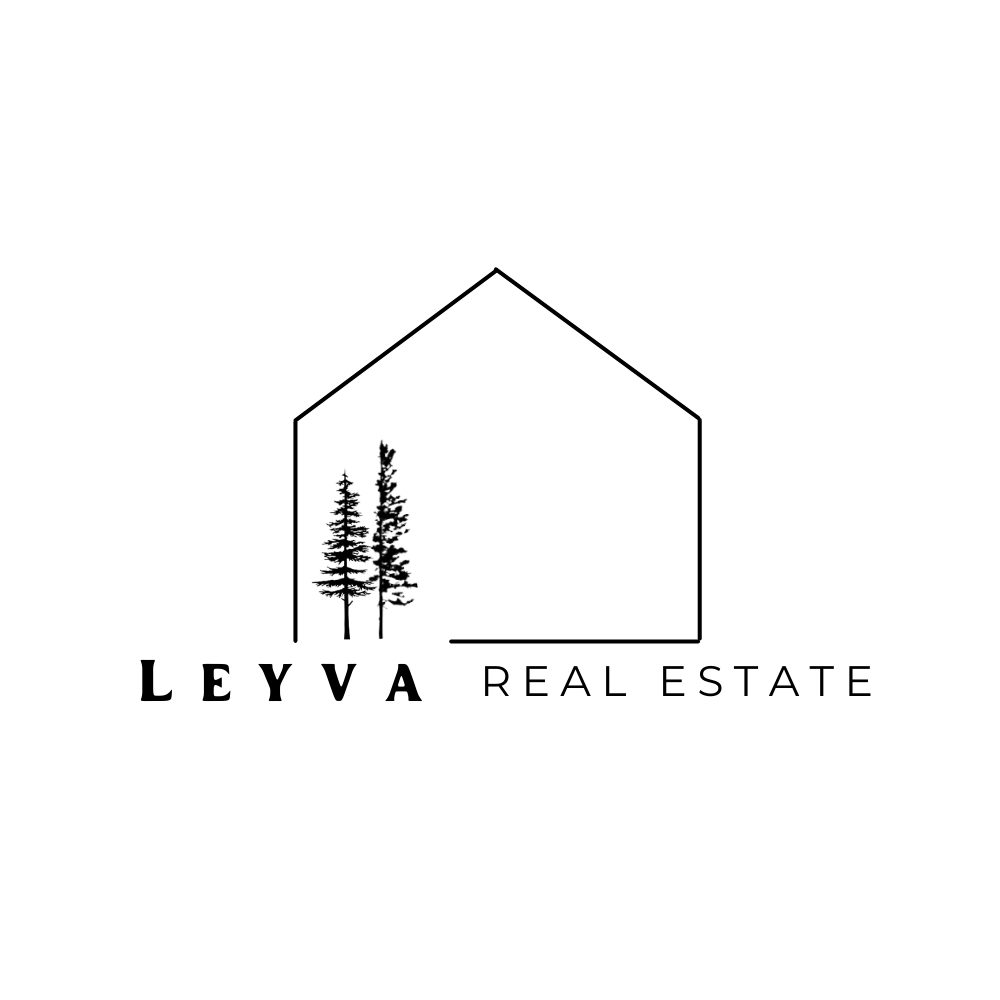


Listing Courtesy of:  Northwest MLS / Marketplace Sotheby's Intl Rty / Coldwell Banker Cascade Real Estate / Karston Skaar
Northwest MLS / Marketplace Sotheby's Intl Rty / Coldwell Banker Cascade Real Estate / Karston Skaar
 Northwest MLS / Marketplace Sotheby's Intl Rty / Coldwell Banker Cascade Real Estate / Karston Skaar
Northwest MLS / Marketplace Sotheby's Intl Rty / Coldwell Banker Cascade Real Estate / Karston Skaar 31 Sageland Road East Wenatchee, WA 98802
Pending (95 Days)
$1,495,000
MLS #:
2249684
2249684
Taxes
$7,729(2024)
$7,729(2024)
Lot Size
1.6 acres
1.6 acres
Type
Single-Family Home
Single-Family Home
Building Name
Brizendine Short Plat
Brizendine Short Plat
Year Built
2015
2015
Style
1 Story
1 Story
Views
Territorial, River, Mountain(s), City
Territorial, River, Mountain(s), City
School District
Eastmont
Eastmont
County
Douglas County
Douglas County
Community
East Wenatchee
East Wenatchee
Listed By
Justin Skaar, Marketplace Sotheby's International Realty
Karston Skaar, Coldwell Banker Cascade Real Estate
Karston Skaar, Coldwell Banker Cascade Real Estate
Source
Northwest MLS as distributed by MLS Grid
Last checked Oct 7 2024 at 2:32 AM GMT+0000
Northwest MLS as distributed by MLS Grid
Last checked Oct 7 2024 at 2:32 AM GMT+0000
Bathroom Details
- Full Bathrooms: 3
- Half Bathrooms: 2
Interior Features
- Washer(s)
- Stove(s)/Range(s)
- Refrigerator(s)
- Microwave(s)
- Dryer(s)
- Dishwasher(s)
- Wall to Wall Carpet
- Walk-In Closet(s)
- Vaulted Ceiling(s)
- Security System
- Hot Tub/Spa
- Hardwood
- Fireplace (Primary Bedroom)
- Fireplace
- Dining Room
- Ceramic Tile
- Bath Off Primary
Subdivision
- East Wenatchee
Lot Information
- Paved
- Dead End Street
Property Features
- Sprinkler System
- Shop
- Rv Parking
- Patio
- Outbuildings
- Hot Tub/Spa
- High Speed Internet
- Fenced-Partially
- Dog Run
- Cable Tv
- Fireplace: Gas
- Fireplace: 2
- Foundation: Poured Concrete
Heating and Cooling
- Heat Pump
- Forced Air
Pool Information
- In Ground
Flooring
- Carpet
- Hardwood
- Ceramic Tile
Exterior Features
- Wood Products
- Roof: Composition
Utility Information
- Sewer: Septic Tank
- Fuel: Propane, Electric
School Information
- Elementary School: Buyer to Verify
- Middle School: Buyer to Verify
- High School: Buyer to Verify
Parking
- Rv Parking
- Attached Garage
Stories
- 1
Living Area
- 2,938 sqft
Location
Listing Price History
Date
Event
Price
% Change
$ (+/-)
Jul 15, 2024
Price Changed
$1,495,000
-6%
-100,000
Jun 24, 2024
Price Changed
$1,595,000
-3%
-54,000
Jun 10, 2024
Original Price
$1,649,000
-
-
Disclaimer: Based on information submitted to the MLS GRID as of 2024 10/6/24 19:32. All data is obtained from various sources and may not have been verified by broker or MLS GRID. Supplied Open House Information is subject to change without notice. All information should be independently reviewed and verified for accuracy. Properties may or may not be listed by the office/agent presenting the information.





Description