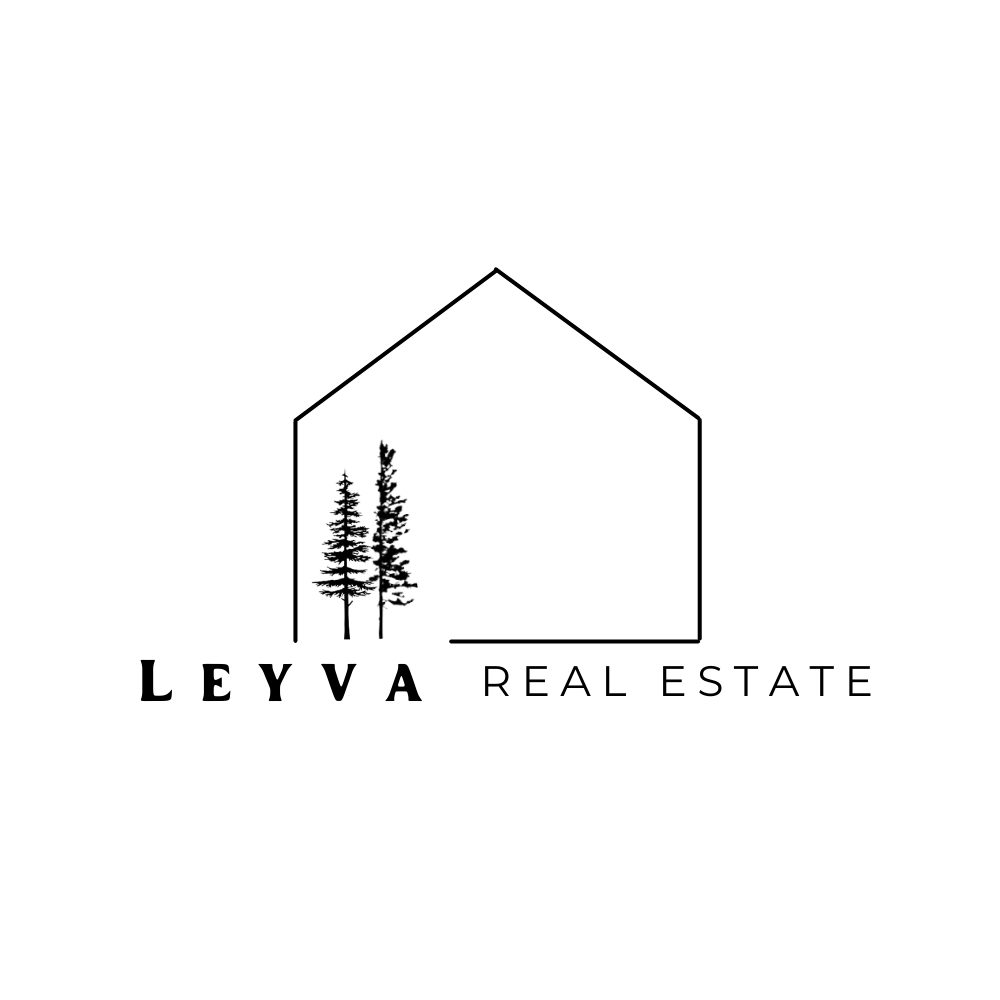


Listing Courtesy of:  Northwest MLS / Coldwell Banker Cascade Real Estate / JoAnna Harrison / Paul Harrison
Northwest MLS / Coldwell Banker Cascade Real Estate / JoAnna Harrison / Paul Harrison
 Northwest MLS / Coldwell Banker Cascade Real Estate / JoAnna Harrison / Paul Harrison
Northwest MLS / Coldwell Banker Cascade Real Estate / JoAnna Harrison / Paul Harrison 2720 NW Cascade Avenue East Wenatchee, WA 98802
Active (155 Days)
$2,777,000 (USD)
MLS #:
2394366
2394366
Taxes
$11,931(2025)
$11,931(2025)
Lot Size
7.53 acres
7.53 acres
Type
Farm/Ranch
Farm/Ranch
Year Built
2005
2005
Style
1 Story
1 Story
School District
Eastmont
Eastmont
County
Douglas County
Douglas County
Community
East Wenatchee
East Wenatchee
Listed By
JoAnna Harrison, Coldwell Banker Cascade Real Estate
Paul Harrison, Coldwell Banker Cascade Real Estate
Paul Harrison, Coldwell Banker Cascade Real Estate
Source
Northwest MLS as distributed by MLS Grid
Last checked Oct 18 2025 at 5:35 AM GMT+0000
Northwest MLS as distributed by MLS Grid
Last checked Oct 18 2025 at 5:35 AM GMT+0000
Bathroom Details
- Full Bathrooms: 2
- 3/4 Bathrooms: 2
- Half Bathroom: 1
Interior Features
- Fireplace
- French Doors
- Double Pane/Storm Window
- Bath Off Primary
- Fireplace (Primary Bedroom)
- Vaulted Ceiling(s)
- Ceiling Fan(s)
- Walk-In Closet(s)
- Wet Bar
- Double Oven
- Dishwasher(s)
- Dryer(s)
- Refrigerator(s)
- Stove(s)/Range(s)
- Washer(s)
Subdivision
- East Wenatchee
Lot Information
- Paved
Property Features
- Fireplace: Gas
- Fireplace: Wood Burning
- Fireplace: 5
- Foundation: Poured Concrete
Heating and Cooling
- Forced Air
- Heat Pump
Exterior Features
- Stone
- Stucco
- Roof: Composition
Utility Information
- Sewer: Septic Tank
- Fuel: Electric
School Information
- Elementary School: Cascade Elem
- Middle School: Sterling K-7
- High School: Eastmont Snr High
Parking
- Attached Garage
- Detached Garage
- Detached Carport
Stories
- 1
Living Area
- 5,346 sqft
Location
Listing Price History
Date
Event
Price
% Change
$ (+/-)
Jul 30, 2025
Price Changed
$2,777,000
-7%
-222,000
Jul 15, 2025
Price Changed
$2,999,000
-5%
-148,000
Jun 27, 2025
Price Changed
$3,147,000
-2%
-53,000
May 15, 2025
Original Price
$3,200,000
-
-
Disclaimer: Based on information submitted to the MLS GRID as of 10/17/25 22:35. All data is obtained from various sources and may not have been verified by Cascade Real Estate or MLS GRID. Supplied Open House Information is subject to change without notice. All information should be independently reviewed and verified for accuracy. Properties may or may not be listed by the office/agent presenting the information.





Description