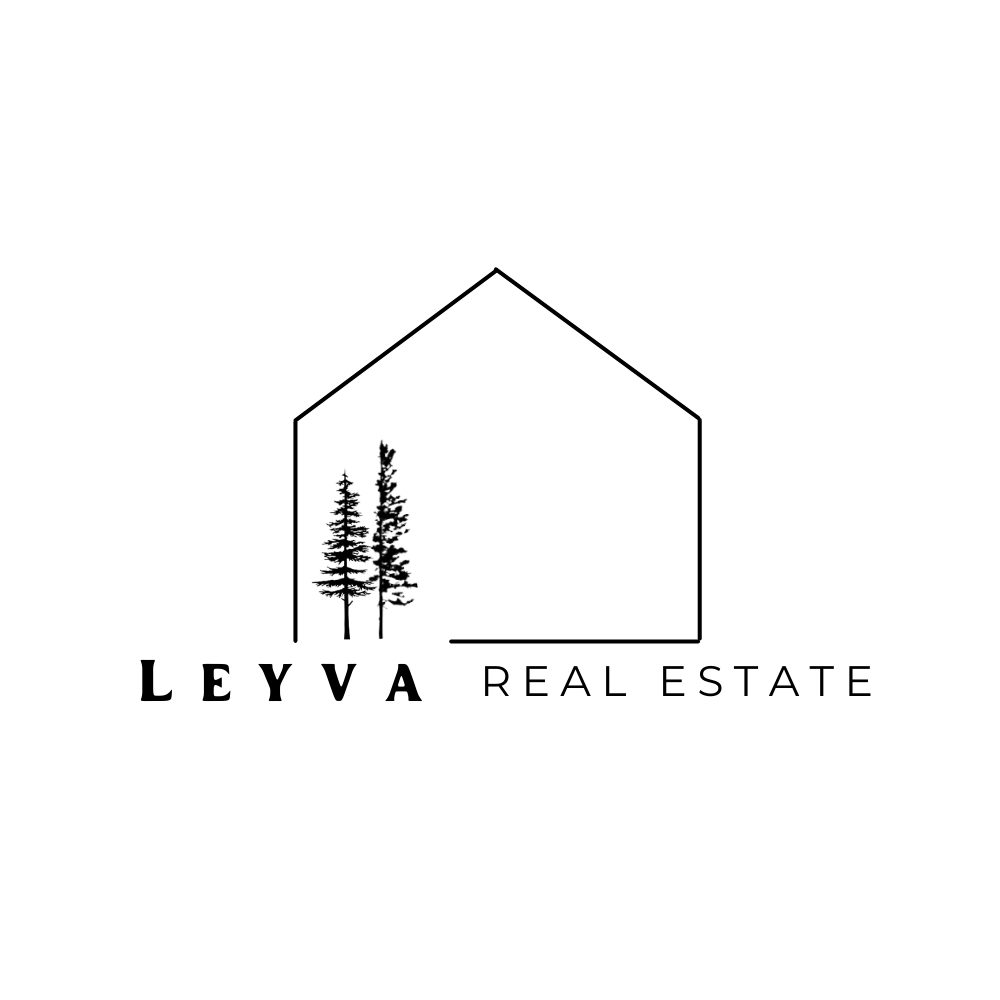


Listing Courtesy of:  Northwest MLS / eXp Realty / Coldwell Banker Cascade Real Estate / Dallas Widmark
Northwest MLS / eXp Realty / Coldwell Banker Cascade Real Estate / Dallas Widmark
 Northwest MLS / eXp Realty / Coldwell Banker Cascade Real Estate / Dallas Widmark
Northwest MLS / eXp Realty / Coldwell Banker Cascade Real Estate / Dallas Widmark 259 Bobcat Lane Chelan, WA 98816
Active (452 Days)
$1,425,000 (USD)
MLS #:
2261068
2261068
Taxes
$10,822(2024)
$10,822(2024)
Lot Size
3,485 SQFT
3,485 SQFT
Type
Single-Family Home
Single-Family Home
Year Built
2022
2022
Style
2 Stories W/Bsmnt
2 Stories W/Bsmnt
Views
Territorial, Mountain(s)
Territorial, Mountain(s)
School District
Lake Chelan
Lake Chelan
County
Chelan County
Chelan County
Community
Chelan
Chelan
Listed By
Andrew Hayashi, eXp Realty
Dallas Widmark, Coldwell Banker Cascade Real Estate
Dallas Widmark, Coldwell Banker Cascade Real Estate
Source
Northwest MLS as distributed by MLS Grid
Last checked Oct 18 2025 at 5:35 AM GMT+0000
Northwest MLS as distributed by MLS Grid
Last checked Oct 18 2025 at 5:35 AM GMT+0000
Bathroom Details
- Full Bathroom: 1
- 3/4 Bathrooms: 2
- Half Bathroom: 1
Interior Features
- Fireplace
- French Doors
- Double Pane/Storm Window
- Bath Off Primary
- Second Primary Bedroom
- Vaulted Ceiling(s)
- Water Heater
- Walk-In Closet(s)
- Wet Bar
- Sprinkler System
- Dining Room
- Dishwasher(s)
- Dryer(s)
- Refrigerator(s)
- Stove(s)/Range(s)
- Microwave(s)
- Washer(s)
Subdivision
- Chelan
Lot Information
- Sidewalk
- Paved
- Alley
Property Features
- Deck
- Gas Available
- Patio
- Cable Tv
- High Speed Internet
- Sprinkler System
- Fireplace: Gas
- Fireplace: 1
- Foundation: Poured Concrete
Heating and Cooling
- Forced Air
- Heat Pump
Basement Information
- Finished
Pool Information
- Community
Homeowners Association Information
- Dues: $400/Monthly
Flooring
- Vinyl Plank
- Ceramic Tile
Exterior Features
- Wood Products
- Roof: Metal
Utility Information
- Sewer: Sewer Connected
- Fuel: Electric
School Information
- Elementary School: Buyer to Verify
- Middle School: Buyer to Verify
- High School: Buyer to Verify
Parking
- Driveway
Stories
- 2
Living Area
- 2,479 sqft
Location
Listing Price History
Date
Event
Price
% Change
$ (+/-)
Aug 22, 2025
Price Changed
$1,425,000
-5%
-70,000
Jul 18, 2025
Price Changed
$1,495,000
-3%
-54,000
May 21, 2025
Price Changed
$1,549,000
-3%
-50,000
Aug 16, 2024
Price Changed
$1,599,000
-3%
-50,000
Jul 13, 2024
Original Price
$1,649,000
-
-
Disclaimer: Based on information submitted to the MLS GRID as of 10/17/25 22:35. All data is obtained from various sources and may not have been verified by Cascade Real Estate or MLS GRID. Supplied Open House Information is subject to change without notice. All information should be independently reviewed and verified for accuracy. Properties may or may not be listed by the office/agent presenting the information.




Description